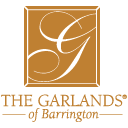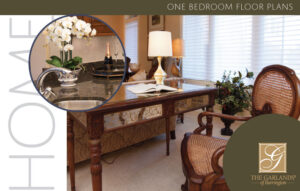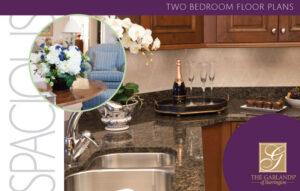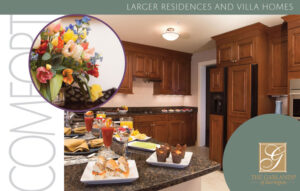Your Home Your Way
The Garlands custom homes offer the highest quality construction and thoughtful interior design. They feature large, open floor plans, spacious rooms, oversized windows, and the finest finishes and appliances. Plus, each home comes complete with The Garlands signature services and an award-winning lifestyle!
A diverse selection of sizes and styles makes it easy to find a floor plan that fits your personal preferences. Premier flooring, cabinetry, fixtures, and countertops make it a residence of the finest quality.









